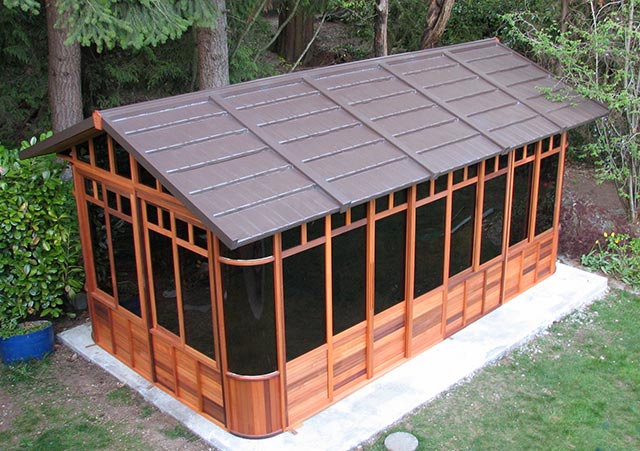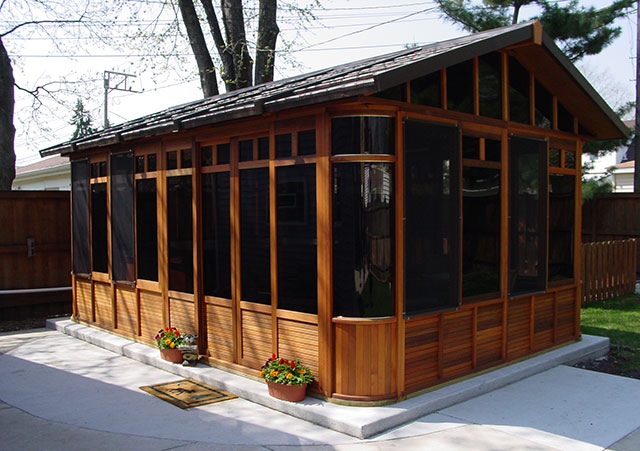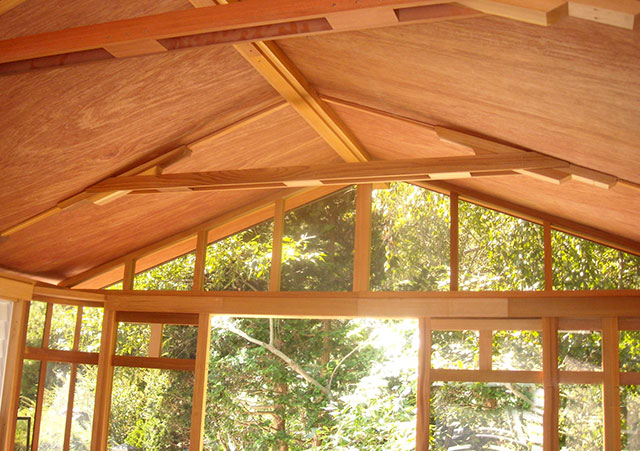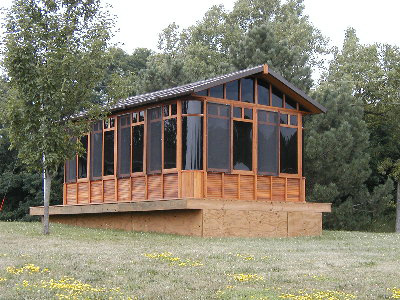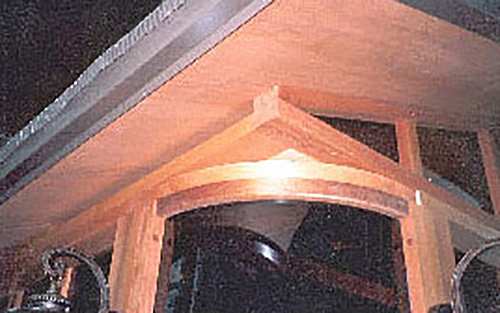Description
The Chalet Collection of spa enclosures was inspired by the architecture and design of a Swiss Villa. The Chalet 10×18 provides the feel and look of a mountainside resort in your backyard. This spa enclosure has 10 sliding windows, one entrance, and curved lexan corners. The entrance consists of two smooth sliding doors.
The entrance may be installed on any side of the spa enclosure. The roof is the strongest spa enclosure roof available on the market and has a load capacity of 100 pounds per square foot. The roof panels are made of shake profile steel (either Taupe Brown or Garden Green baked on enamel) lined with a vapour barrier and mahogany plywood.
The Chalet 1018 is designed to provide a large private area around an 8 foot spa for placing a table and chairs or exercise equipment. Interior dimensions are 116.5″ x 209.5″. Exterior dimensions are 123.5″ x 216.5″.
***Call us for pricing***





